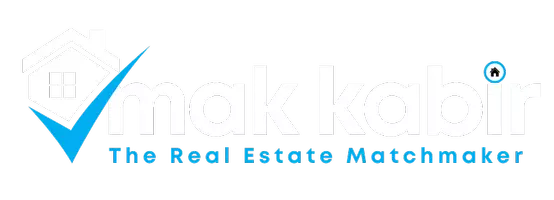
3 Beds
3 Baths
1,707 SqFt
3 Beds
3 Baths
1,707 SqFt
Key Details
Property Type Single Family Home
Sub Type Freehold
Listing Status Active
Purchase Type For Sale
Square Footage 1,707 sqft
Price per Sqft $307
Subdivision Ardrossan Ii
MLS® Listing ID E4465343
Bedrooms 3
Half Baths 1
Year Built 2025
Property Sub-Type Freehold
Source REALTORS® Association of Edmonton
Property Description
Location
Province AB
Rooms
Kitchen 1.0
Extra Room 1 Main level 12'9\" x 16'6\" Living room
Extra Room 2 Main level 12'9\" x 11'6\" Dining room
Extra Room 3 Main level 12'9\" x 13'0\" Kitchen
Extra Room 4 Upper Level 12'6\" x 12'6\" Primary Bedroom
Extra Room 5 Upper Level 9'4\" x 12'2\" Bedroom 2
Extra Room 6 Upper Level 9'4\" x 10'6\" Bedroom 3
Interior
Heating Forced air
Exterior
Parking Features No
Fence Not fenced
View Y/N No
Private Pool No
Building
Story 2
Others
Ownership Freehold

"My job is to find and attract mastery-based agents to the office, protect the culture, and make sure everyone is happy! "







