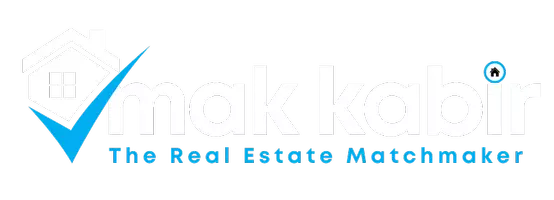
5 Beds
3 Baths
2,486 SqFt
5 Beds
3 Baths
2,486 SqFt
Key Details
Property Type Single Family Home
Sub Type Strata
Listing Status Active
Purchase Type For Sale
Square Footage 2,486 sqft
Price per Sqft $358
Subdivision Florence Lake
MLS® Listing ID 1018607
Bedrooms 5
Condo Fees $350/mo
Year Built 2006
Lot Size 3,494 Sqft
Acres 3494.0
Property Sub-Type Strata
Source Victoria Real Estate Board
Property Description
Location
Province BC
Zoning Multi-Family
Rooms
Kitchen 1.0
Extra Room 1 Lower level 4-Piece Bathroom
Extra Room 2 Lower level 9 ft X 10 ft Bedroom
Extra Room 3 Lower level 19 ft X 12 ft Family room
Extra Room 4 Lower level 13 ft X 11 ft Bedroom
Extra Room 5 Lower level 11 ft X 7 ft Entrance
Extra Room 6 Main level 5-Piece Bathroom
Interior
Heating Baseboard heaters,
Cooling None
Fireplaces Number 1
Exterior
Parking Features No
Community Features Pets Allowed With Restrictions, Family Oriented
View Y/N Yes
View Mountain view
Total Parking Spaces 2
Private Pool No
Others
Ownership Strata
Acceptable Financing Monthly
Listing Terms Monthly
Virtual Tour https://my.matterport.com/show/?m=L2YRYmBNU3u&mls=1

"My job is to find and attract mastery-based agents to the office, protect the culture, and make sure everyone is happy! "







