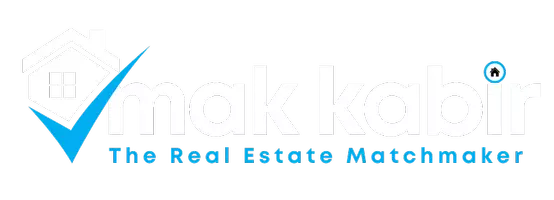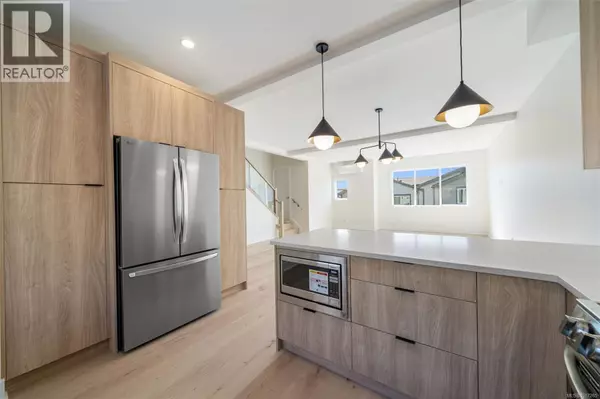
4 Beds
3 Baths
2,126 SqFt
4 Beds
3 Baths
2,126 SqFt
Open House
Sat Nov 15, 1:00pm - 3:00pm
Sat Nov 22, 1:00pm - 3:00pm
Sat Nov 29, 1:00pm - 3:00pm
Sat Dec 06, 1:00pm - 3:00pm
Sat Dec 13, 1:00pm - 3:00pm
Key Details
Property Type Single Family Home, Townhouse
Sub Type Townhouse
Listing Status Active
Purchase Type For Sale
Square Footage 2,126 sqft
Price per Sqft $390
Subdivision Dolomite Ridge
MLS® Listing ID 1017265
Bedrooms 4
Condo Fees $206/mo
Year Built 2025
Lot Size 785 Sqft
Acres 785.0
Property Sub-Type Townhouse
Source Victoria Real Estate Board
Property Description
Location
Province BC
Zoning Residential
Rooms
Kitchen 1.0
Extra Room 1 Third level 12 ft X 5 ft Bathroom
Extra Room 2 Third level 6 ft X 5 ft Laundry room
Extra Room 3 Third level 10 ft X 10 ft Bedroom
Extra Room 4 Third level 12 ft X 10 ft Bedroom
Extra Room 5 Third level 11 ft X 6 ft Ensuite
Extra Room 6 Third level 14 ft X 11 ft Primary Bedroom
Interior
Heating Baseboard heaters, Heat Pump, ,
Cooling Air Conditioned, Wall unit
Exterior
Parking Features Yes
Community Features Pets Allowed, Family Oriented
View Y/N Yes
View Mountain view
Total Parking Spaces 2
Private Pool No
Others
Ownership Strata
Acceptable Financing Monthly
Listing Terms Monthly

"My job is to find and attract mastery-based agents to the office, protect the culture, and make sure everyone is happy! "







