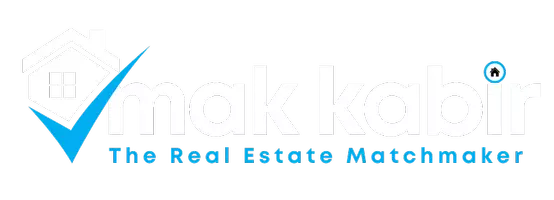
4 Beds
4 Baths
3,390 SqFt
4 Beds
4 Baths
3,390 SqFt
Open House
Sat Nov 15, 11:00am - 1:00pm
Key Details
Property Type Single Family Home
Sub Type Freehold
Listing Status Active
Purchase Type For Sale
Square Footage 3,390 sqft
Price per Sqft $328
Subdivision Westhills
MLS® Listing ID 1014081
Bedrooms 4
Year Built 2018
Lot Size 3,390 Sqft
Acres 3390.0
Property Sub-Type Freehold
Source Victoria Real Estate Board
Property Description
Location
Province BC
Zoning Residential
Rooms
Kitchen 1.0
Extra Room 1 Second level 10 ft X 11 ft Bedroom
Extra Room 2 Second level 11 ft X 10 ft Bedroom
Extra Room 3 Second level 9 ft X 5 ft Laundry room
Extra Room 4 Second level 10 ft X 5 ft Bathroom
Extra Room 5 Second level 12 ft X 15 ft Primary Bedroom
Extra Room 6 Lower level 5 ft X 7 ft Storage
Interior
Heating Baseboard heaters, Heat Pump
Cooling Air Conditioned
Fireplaces Number 1
Exterior
Parking Features No
View Y/N No
Total Parking Spaces 3
Private Pool No
Others
Ownership Freehold

"My job is to find and attract mastery-based agents to the office, protect the culture, and make sure everyone is happy! "







