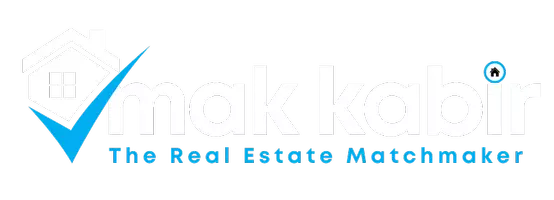
3 Beds
2 Baths
1,378 SqFt
3 Beds
2 Baths
1,378 SqFt
Key Details
Property Type Single Family Home
Sub Type Freehold
Listing Status Active
Purchase Type For Sale
Square Footage 1,378 sqft
Price per Sqft $485
Subdivision Armstrong/ Spall.
MLS® Listing ID 10368787
Style Ranch
Bedrooms 3
Year Built 1994
Lot Size 6,534 Sqft
Acres 0.15
Property Sub-Type Freehold
Source Association of Interior REALTORS®
Property Description
Location
Province BC
Rooms
Kitchen 1.0
Extra Room 1 Main level 15' x 10' Primary Bedroom
Extra Room 2 Main level 9'9'' x 7'5'' 3pc Bathroom
Extra Room 3 Main level 7' x 5'6'' Other
Extra Room 4 Main level 7'11'' x 5'11'' Other
Extra Room 5 Main level 9' x 8' Laundry room
Extra Room 6 Main level 9'2'' x 5'6'' 3pc Ensuite bath
Interior
Heating Heat Pump
Cooling Central air conditioning
Fireplaces Number 1
Fireplaces Type Unknown
Exterior
Parking Features Yes
Garage Spaces 2.0
Garage Description 2
View Y/N No
Roof Type Unknown
Total Parking Spaces 2
Private Pool No
Building
Story 1
Sewer Municipal sewage system
Architectural Style Ranch
Others
Ownership Freehold

"My job is to find and attract mastery-based agents to the office, protect the culture, and make sure everyone is happy! "







