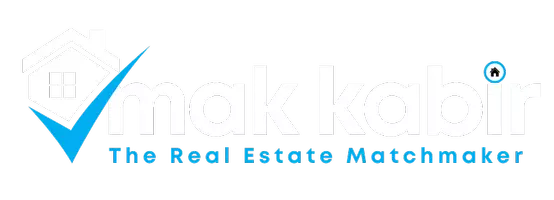
4 Beds
3 Baths
1,500 SqFt
4 Beds
3 Baths
1,500 SqFt
Key Details
Property Type Single Family Home
Sub Type Freehold
Listing Status Active
Purchase Type For Sale
Square Footage 1,500 sqft
Price per Sqft $733
Subdivision Rural Amaranth
MLS® Listing ID X12519580
Style Bungalow
Bedrooms 4
Half Baths 1
Property Sub-Type Freehold
Source Toronto Regional Real Estate Board
Property Description
Location
Province ON
Rooms
Kitchen 1.0
Extra Room 1 Lower level 3.58 m X 3.94 m Bedroom
Extra Room 2 Lower level 5.13 m X 6.45 m Media
Extra Room 3 Lower level 4.04 m X 8.89 m Recreational, Games room
Extra Room 4 Lower level 1.68 m X 1.7 m Bathroom
Extra Room 5 Lower level 3.78 m X 6.5 m Utility room
Extra Room 6 Main level 3.23 m X 3.23 m Bedroom
Interior
Heating Forced air
Cooling Central air conditioning
Flooring Hardwood, Laminate, Ceramic
Fireplaces Number 2
Exterior
Parking Features Yes
Fence Partially fenced
Community Features School Bus
View Y/N No
Total Parking Spaces 9
Private Pool No
Building
Lot Description Landscaped
Story 1
Sewer Septic System
Architectural Style Bungalow
Others
Ownership Freehold

"My job is to find and attract mastery-based agents to the office, protect the culture, and make sure everyone is happy! "







