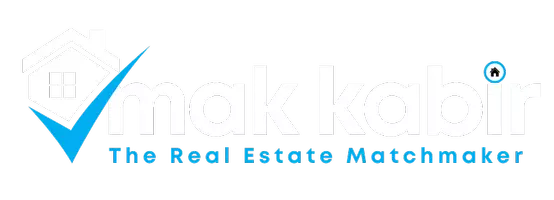
1 Bed
1 Bath
697 SqFt
1 Bed
1 Bath
697 SqFt
Key Details
Property Type Single Family Home
Sub Type Condo
Listing Status Active
Purchase Type For Sale
Square Footage 697 sqft
Price per Sqft $615
Subdivision Langford Proper
MLS® Listing ID 1018951
Bedrooms 1
Condo Fees $407/mo
Year Built 2006
Lot Size 697 Sqft
Acres 697.0
Property Sub-Type Condo
Source Victoria Real Estate Board
Property Description
Location
Province BC
Zoning Residential
Rooms
Kitchen 1.0
Extra Room 1 Main level 13 ft X 4 ft Balcony
Extra Room 2 Main level 8 ft X 5 ft Bathroom
Extra Room 3 Main level 16 ft X 11 ft Primary Bedroom
Extra Room 4 Main level 12 ft X 6 ft Dining room
Extra Room 5 Main level 8 ft X 8 ft Kitchen
Extra Room 6 Main level 13 ft X 12 ft Living room
Interior
Heating Baseboard heaters,
Cooling None
Fireplaces Number 1
Exterior
Parking Features No
Community Features Pets Allowed With Restrictions, Family Oriented
View Y/N No
Total Parking Spaces 1
Private Pool No
Others
Ownership Strata
Acceptable Financing Monthly
Listing Terms Monthly

"My job is to find and attract mastery-based agents to the office, protect the culture, and make sure everyone is happy! "







