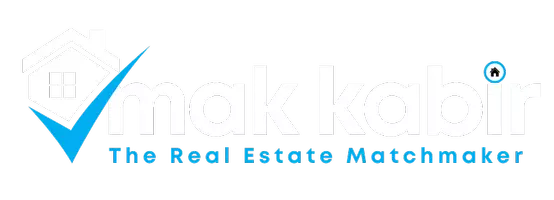REQUEST A TOUR If you would like to see this home without being there in person, select the "Virtual Tour" option and your agent will contact you to discuss available opportunities.
In-PersonVirtual Tour

$ 1,349,900
Est. payment | /mo
3 Beds
4 Baths
2,416 SqFt
$ 1,349,900
Est. payment | /mo
3 Beds
4 Baths
2,416 SqFt
Key Details
Property Type Single Family Home
Sub Type Freehold
Listing Status Active
Purchase Type For Sale
Square Footage 2,416 sqft
Price per Sqft $558
MLS® Listing ID R3065169
Style 2 Level
Bedrooms 3
Lot Size 3,362 Sqft
Acres 3362.0
Property Sub-Type Freehold
Source Fraser Valley Real Estate Board
Property Description
Welcome to 35935 Timberlane Dr, where luxury meets comfort in this beautifully upgraded Juniper Home by Algra Bros Developments. Nestled in desirable East Abbotsford, offering unobstructed views of Mt. Baker & the Valley. Spanning 2,400sqft, 3 BEDS, a DEN, & 4 BATHS. Main floor's open-concept design tall ceilings and floor-to-ceiling windows, creating a light-filled space that highlights the views. Lg living room with Gas FP custom built in book shelves, large front S facing balcony. Kitchen is a culinary dream, Lg Island, WI Pantry, quartz counters, SS appliances, adjoining dining room with custom wainscoting walk out to a private backyard w/ a glass-covered patio! Primary suite at the front, wall of windows, WI closet, 5pc ensuite, laundry and 2 more beds up. Family room den & bath down. (id:24570)
Location
Province BC
Rooms
Kitchen 0.0
Interior
Heating Forced air,
Cooling Air Conditioned
Fireplaces Number 1
Exterior
Parking Features Yes
View Y/N Yes
View Mountain view, Valley view
Total Parking Spaces 4
Private Pool No
Building
Sewer Sanitary sewer, Storm sewer
Architectural Style 2 Level
Others
Ownership Freehold

"My job is to find and attract mastery-based agents to the office, protect the culture, and make sure everyone is happy! "







