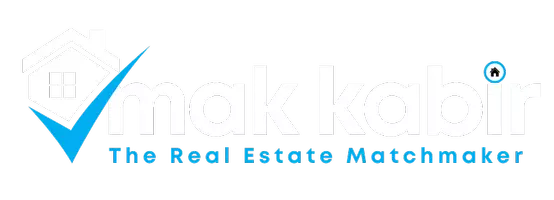
4 Beds
4 Baths
2,743 SqFt
4 Beds
4 Baths
2,743 SqFt
Open House
Sat Nov 15, 2:30pm - 4:00pm
Sun Nov 16, 12:00pm - 1:30pm
Key Details
Property Type Single Family Home, Townhouse
Sub Type Townhouse
Listing Status Active
Purchase Type For Sale
Square Footage 2,743 sqft
Price per Sqft $308
Subdivision Langford Lake
MLS® Listing ID 1018412
Bedrooms 4
Condo Fees $382/mo
Year Built 2020
Lot Size 2,859 Sqft
Acres 2859.0
Property Sub-Type Townhouse
Source Victoria Real Estate Board
Property Description
Location
Province BC
Zoning Residential
Rooms
Kitchen 1.0
Extra Room 1 Second level 14' x 8' Balcony
Extra Room 2 Second level 14' x 12' Family room
Extra Room 3 Second level 15' x 9' Kitchen
Extra Room 4 Second level 2' x 2' Laundry room
Extra Room 5 Second level 2-Piece Bathroom
Extra Room 6 Second level 12' x 10' Dining room
Interior
Heating Baseboard heaters, Heat Pump, ,
Cooling Air Conditioned
Fireplaces Number 1
Exterior
Parking Features No
Community Features Pets Allowed, Family Oriented
View Y/N No
Total Parking Spaces 2
Private Pool No
Others
Ownership Strata
Acceptable Financing Monthly
Listing Terms Monthly
Virtual Tour https://sites.listvt.com/1122990burlingtoncrescent

"My job is to find and attract mastery-based agents to the office, protect the culture, and make sure everyone is happy! "







