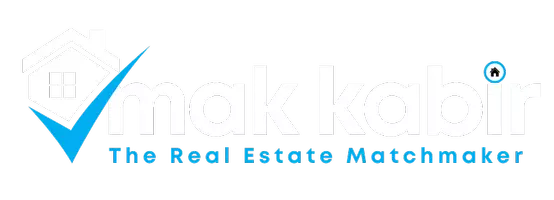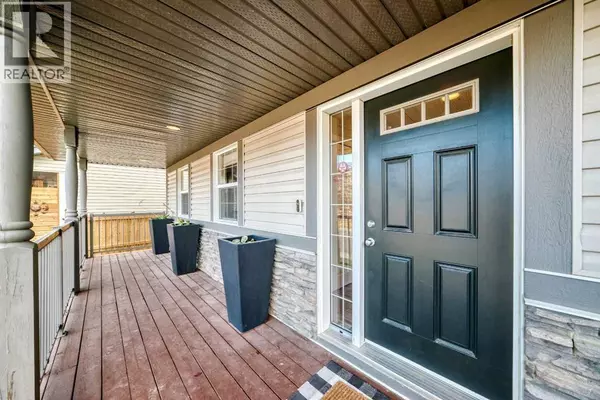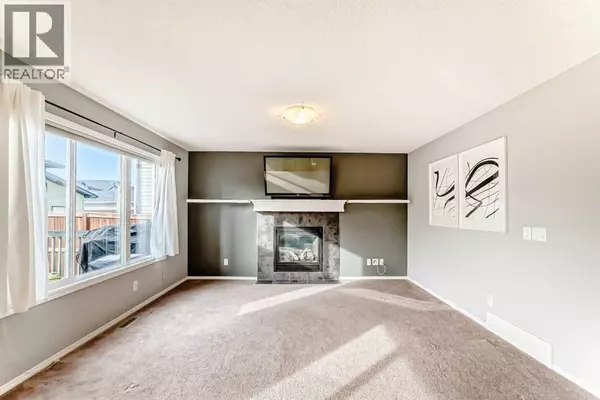
3 Beds
3 Baths
1,667 SqFt
3 Beds
3 Baths
1,667 SqFt
Open House
Sun Nov 16, 1:00pm - 3:30pm
Key Details
Property Type Single Family Home
Sub Type Freehold
Listing Status Active
Purchase Type For Sale
Square Footage 1,667 sqft
Price per Sqft $341
Subdivision Bayside
MLS® Listing ID A2266176
Bedrooms 3
Half Baths 1
Year Built 2009
Lot Size 3,681 Sqft
Acres 0.08451004
Property Sub-Type Freehold
Source Calgary Real Estate Board
Property Description
Location
Province AB
Rooms
Kitchen 1.0
Extra Room 1 Second level 10.33 Ft x 8.92 Ft Bedroom
Extra Room 2 Second level 10.75 Ft x 11.67 Ft Bedroom
Extra Room 3 Second level 12.00 Ft x 13.08 Ft Primary Bedroom
Extra Room 4 Second level 14.17 Ft x 10.83 Ft Bonus Room
Extra Room 5 Second level 4.92 Ft x 8.00 Ft 4pc Bathroom
Extra Room 6 Second level 4.92 Ft x 7.92 Ft 4pc Bathroom
Interior
Heating Forced air
Cooling Central air conditioning
Flooring Carpeted, Linoleum
Fireplaces Number 1
Exterior
Parking Features Yes
Garage Spaces 2.0
Garage Description 2
Fence Fence, Partially fenced
View Y/N No
Total Parking Spaces 2
Private Pool No
Building
Lot Description Landscaped
Story 2
Others
Ownership Freehold

"My job is to find and attract mastery-based agents to the office, protect the culture, and make sure everyone is happy! "







