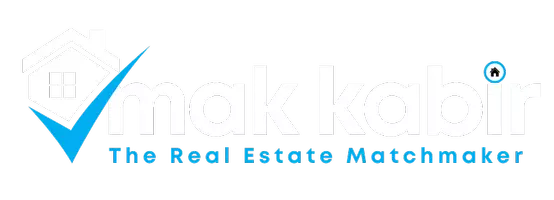
4 Beds
4 Baths
2,161 SqFt
4 Beds
4 Baths
2,161 SqFt
Open House
Sat Nov 15, 1:00pm - 3:00pm
Key Details
Property Type Single Family Home, Townhouse
Sub Type Townhouse
Listing Status Active
Purchase Type For Sale
Square Footage 2,161 sqft
Price per Sqft $379
Subdivision Hawthorne Country Townhomes
MLS® Listing ID 1018089
Style Cape Cod,Westcoast
Bedrooms 4
Condo Fees $250/mo
Year Built 2016
Lot Size 1,962 Sqft
Acres 1962.0
Property Sub-Type Townhouse
Source Victoria Real Estate Board
Property Description
Location
Province BC
Zoning Multi-Family
Rooms
Kitchen 1.0
Extra Room 1 Second level 10' x 9' Bedroom
Extra Room 2 Second level 15' x 11' Bedroom
Extra Room 3 Second level 3-Piece Ensuite
Extra Room 4 Second level 4-Piece Bathroom
Extra Room 5 Second level 15' x 12' Primary Bedroom
Extra Room 6 Lower level 16' x 13' Bedroom
Interior
Heating Baseboard heaters, ,
Cooling None
Fireplaces Number 1
Exterior
Parking Features No
Community Features Pets Allowed, Family Oriented
View Y/N No
Total Parking Spaces 2
Private Pool No
Building
Architectural Style Cape Cod, Westcoast
Others
Ownership Strata
Acceptable Financing Monthly
Listing Terms Monthly
Virtual Tour https://youtu.be/GoqgCtbhPKQ

"My job is to find and attract mastery-based agents to the office, protect the culture, and make sure everyone is happy! "







