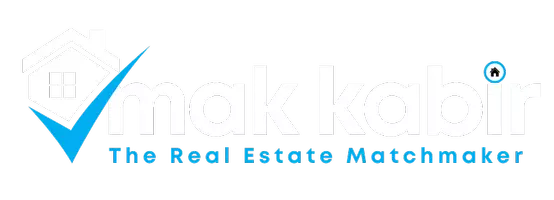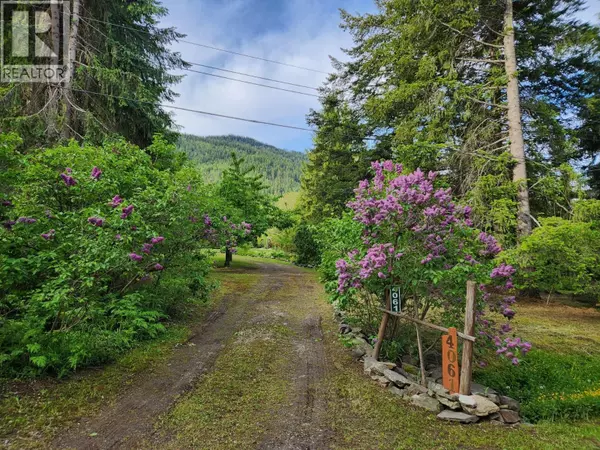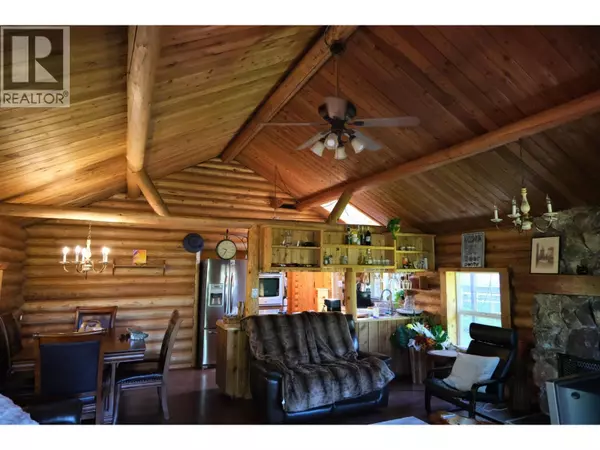
3 Beds
2 Baths
1,610 SqFt
3 Beds
2 Baths
1,610 SqFt
Key Details
Property Type Single Family Home
Sub Type Freehold
Listing Status Active
Purchase Type For Sale
Square Footage 1,610 sqft
Price per Sqft $391
Subdivision Eagle Bay
MLS® Listing ID 10366351
Style Log house/cabin
Bedrooms 3
Year Built 1974
Lot Size 0.900 Acres
Acres 0.9
Property Sub-Type Freehold
Source Association of Interior REALTORS®
Property Description
Location
Province BC
Rooms
Kitchen 1.0
Extra Room 1 Basement 12'0'' x 12'0'' Foyer
Extra Room 2 Basement 26'0'' x 20'0'' Storage
Extra Room 3 Basement 10'0'' x 10'0'' Storage
Extra Room 4 Basement 10'0'' x 8'0'' Laundry room
Extra Room 5 Basement Measurements not available 3pc Bathroom
Extra Room 6 Basement 11'0'' x 9'0'' Bedroom
Interior
Heating Baseboard heaters
Flooring Heavy loading, Mixed Flooring, Porcelain Tile
Fireplaces Number 1
Fireplaces Type Conventional
Exterior
Parking Features Yes
View Y/N Yes
View Lake view, Mountain view
Roof Type Unknown
Total Parking Spaces 12
Private Pool No
Building
Lot Description Landscaped
Story 2
Sewer Septic tank
Architectural Style Log house/cabin
Others
Ownership Freehold

"My job is to find and attract mastery-based agents to the office, protect the culture, and make sure everyone is happy! "







