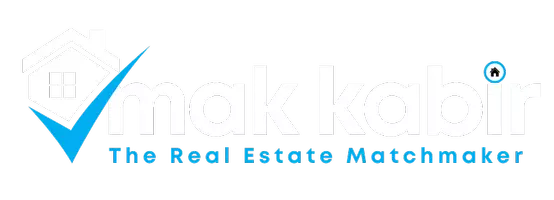
1 Bed
1 Bath
776 SqFt
1 Bed
1 Bath
776 SqFt
Key Details
Property Type Single Family Home
Sub Type Condo
Listing Status Active
Purchase Type For Sale
Square Footage 776 sqft
Price per Sqft $682
Subdivision Belmont Residences East
MLS® Listing ID 1017666
Bedrooms 1
Condo Fees $298/mo
Year Built 2022
Property Sub-Type Condo
Source Victoria Real Estate Board
Property Description
Location
Province BC
Zoning Multi-Family
Rooms
Kitchen 1.0
Extra Room 1 Main level 4-Piece Bathroom
Extra Room 2 Main level 9'1 x 5'9 Den
Extra Room 3 Main level 11'2 x 9'10 Primary Bedroom
Extra Room 4 Main level 12'7 x 10'10 Kitchen
Extra Room 5 Main level 15'11 x 12'7 Living room
Extra Room 6 Main level 9'4 x 8'0 Balcony
Interior
Heating Baseboard heaters,
Cooling None
Exterior
Parking Features Yes
Community Features Pets Allowed, Family Oriented
View Y/N No
Total Parking Spaces 3
Private Pool No
Others
Ownership Strata
Acceptable Financing Monthly
Listing Terms Monthly

"My job is to find and attract mastery-based agents to the office, protect the culture, and make sure everyone is happy! "







