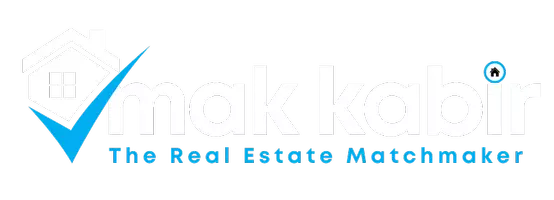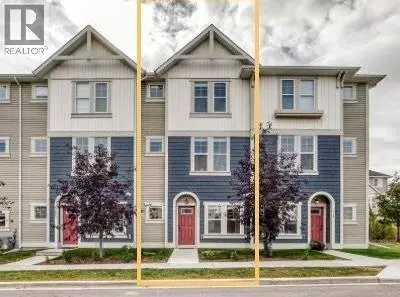
3 Beds
3 Baths
1,611 SqFt
3 Beds
3 Baths
1,611 SqFt
Key Details
Property Type Single Family Home, Townhouse
Sub Type Townhouse
Listing Status Active
Purchase Type For Sale
Square Footage 1,611 sqft
Price per Sqft $254
Subdivision South Point
MLS® Listing ID A2264535
Bedrooms 3
Half Baths 1
Condo Fees $291/mo
Year Built 2019
Lot Size 1,865 Sqft
Acres 0.042823363
Property Sub-Type Townhouse
Source Calgary Real Estate Board
Property Description
Location
Province AB
Rooms
Kitchen 0.0
Extra Room 1 Second level 15.42 Ft x 11.25 Ft Living room
Extra Room 2 Second level 13.92 Ft x 12.33 Ft Eat in kitchen
Extra Room 3 Second level 8.17 Ft x 19.08 Ft Dining room
Extra Room 4 Second level 18.75 Ft x 8.00 Ft Other
Extra Room 5 Second level 4.92 Ft x 5.42 Ft 2pc Bathroom
Extra Room 6 Third level 9.42 Ft x 7.92 Ft Bedroom
Interior
Heating Forced air,
Cooling None
Flooring Carpeted, Laminate, Tile
Exterior
Parking Features Yes
Garage Spaces 2.0
Garage Description 2
Fence Not fenced
Community Features Pets Allowed With Restrictions
View Y/N No
Total Parking Spaces 2
Private Pool No
Building
Story 3
Others
Ownership Condominium/Strata

"My job is to find and attract mastery-based agents to the office, protect the culture, and make sure everyone is happy! "







