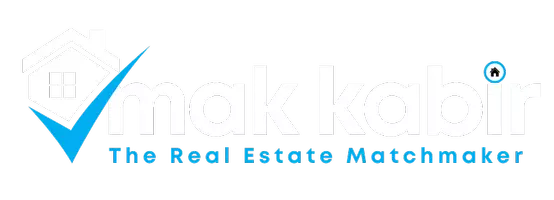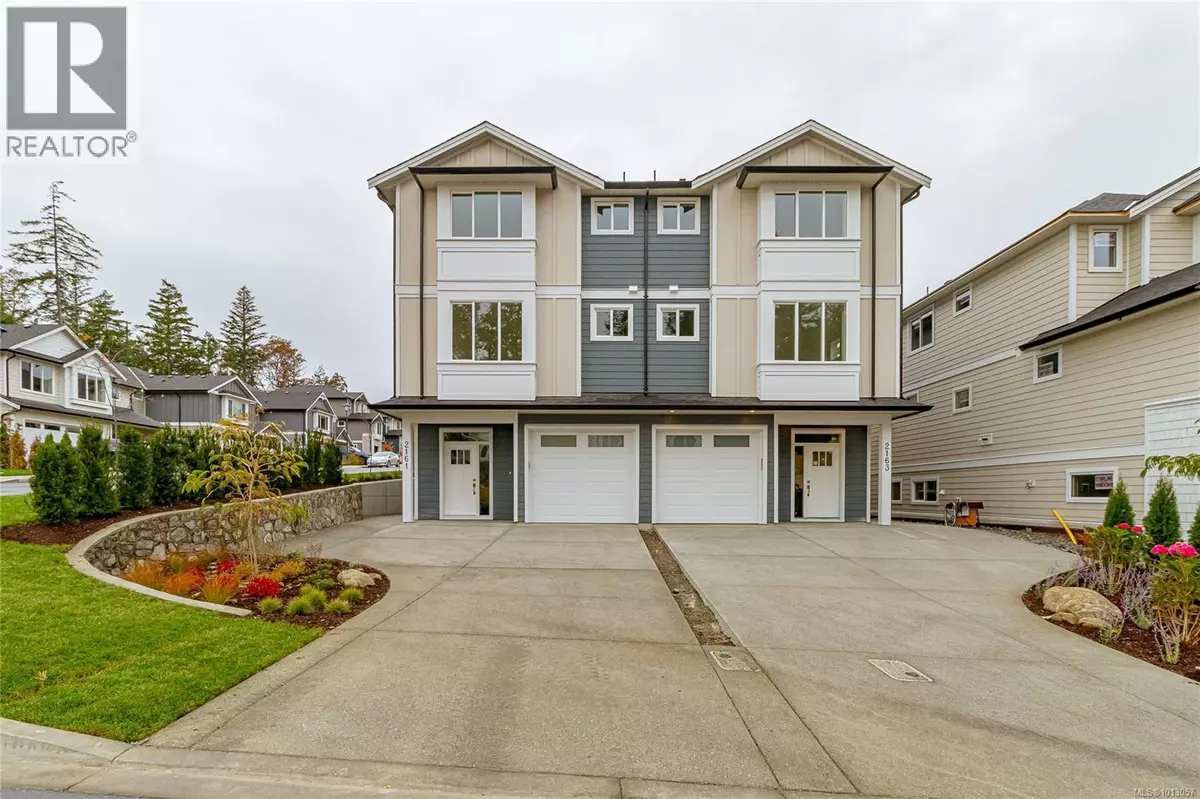
5 Beds
4 Baths
2,696 SqFt
5 Beds
4 Baths
2,696 SqFt
Open House
Sat Nov 15, 12:00pm - 3:00pm
Sun Nov 16, 12:00pm - 3:00pm
Key Details
Property Type Single Family Home
Sub Type Strata
Listing Status Active
Purchase Type For Sale
Square Footage 2,696 sqft
Price per Sqft $444
Subdivision Olympic View
MLS® Listing ID 1013057
Bedrooms 5
Year Built 2025
Lot Size 5,403 Sqft
Acres 5403.0
Property Sub-Type Strata
Source Victoria Real Estate Board
Property Description
Location
Province BC
Zoning Residential
Rooms
Kitchen 2.0
Extra Room 1 Second level 11 ft X 10 ft Bedroom
Extra Room 2 Second level 11 ft X 10 ft Bedroom
Extra Room 3 Second level 6 ft X 5 ft Laundry room
Extra Room 4 Second level 10 ft X 5 ft Bathroom
Extra Room 5 Second level 12 ft X 9 ft Bonus Room
Extra Room 6 Second level 14 ft X 5 ft Ensuite
Interior
Heating Baseboard heaters, Forced air, Heat Pump, , ,
Cooling Air Conditioned
Fireplaces Number 1
Exterior
Parking Features No
Community Features Pets Allowed With Restrictions, Family Oriented
View Y/N No
Total Parking Spaces 3
Private Pool No
Others
Ownership Strata

"My job is to find and attract mastery-based agents to the office, protect the culture, and make sure everyone is happy! "







