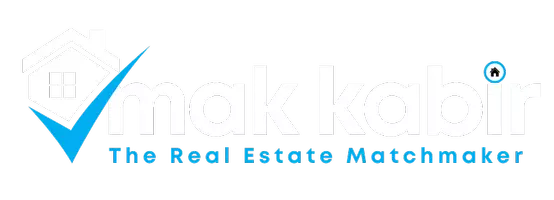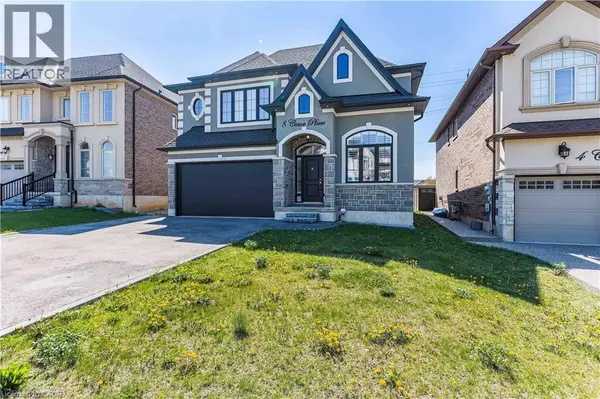
4 Beds
4 Baths
2,290 SqFt
4 Beds
4 Baths
2,290 SqFt
Key Details
Property Type Single Family Home
Sub Type Freehold
Listing Status Active
Purchase Type For Sale
Square Footage 2,290 sqft
Price per Sqft $514
Subdivision 428 - Southcote/Duff’S Cors
MLS® Listing ID 40773672
Style 2 Level
Bedrooms 4
Half Baths 1
Year Built 2022
Property Sub-Type Freehold
Source Cornerstone Association of REALTORS®
Property Description
Location
Province ON
Rooms
Kitchen 1.0
Extra Room 1 Second level Measurements not available 4pc Bathroom
Extra Room 2 Second level 13'4'' x 11'3'' Bedroom
Extra Room 3 Second level Measurements not available 5pc Bathroom
Extra Room 4 Second level 11'11'' x 13'5'' Bedroom
Extra Room 5 Second level 13'10'' x 11'4'' Bedroom
Extra Room 6 Second level 11'0'' x 10'1'' 5pc Bathroom
Interior
Heating Forced air,
Cooling Central air conditioning
Exterior
Parking Features Yes
Community Features Community Centre
View Y/N No
Total Parking Spaces 6
Private Pool No
Building
Story 2
Sewer Municipal sewage system
Architectural Style 2 Level
Others
Ownership Freehold

"My job is to find and attract mastery-based agents to the office, protect the culture, and make sure everyone is happy! "







