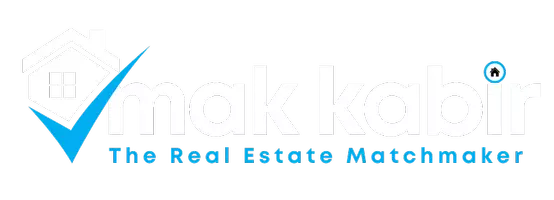
3 Beds
4 Baths
1,500 SqFt
3 Beds
4 Baths
1,500 SqFt
Key Details
Property Type Single Family Home
Sub Type Freehold
Listing Status Active
Purchase Type For Sale
Square Footage 1,500 sqft
Price per Sqft $426
Subdivision 550 - Arnprior
MLS® Listing ID X12363364
Bedrooms 3
Half Baths 1
Property Sub-Type Freehold
Source Ottawa Real Estate Board
Property Description
Location
Province ON
Rooms
Kitchen 1.0
Extra Room 1 Second level 5.1 m X 3.1 m Primary Bedroom
Extra Room 2 Second level 3.35 m X 2.5 m Bedroom 2
Extra Room 3 Second level 3.32 m X 2.5 m Bedroom 3
Extra Room 4 Second level 3.8 m X 2.04 m Loft
Extra Room 5 Basement 8.17 m X 4.46 m Family room
Extra Room 6 Main level 2.87 m X 2.26 m Living room
Interior
Heating Forced air
Cooling Central air conditioning
Exterior
Parking Features Yes
View Y/N No
Total Parking Spaces 3
Private Pool No
Building
Story 2
Sewer Sanitary sewer
Others
Ownership Freehold

"My job is to find and attract mastery-based agents to the office, protect the culture, and make sure everyone is happy! "







